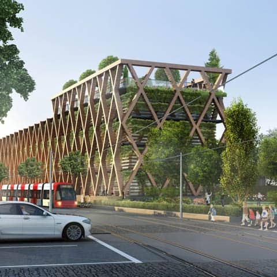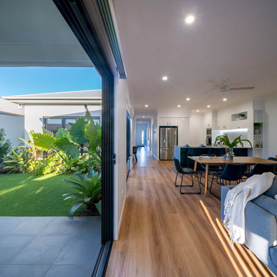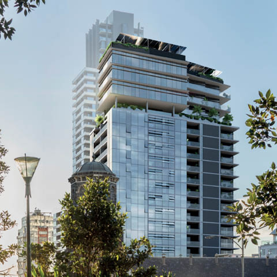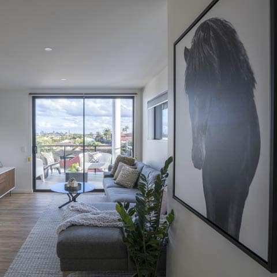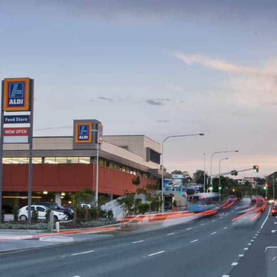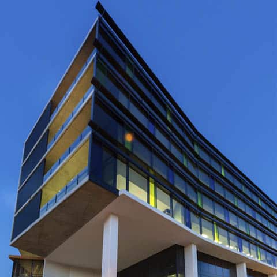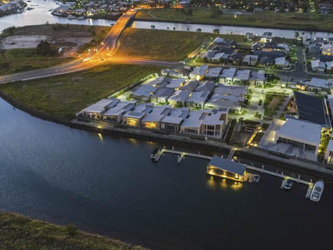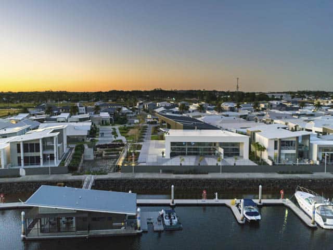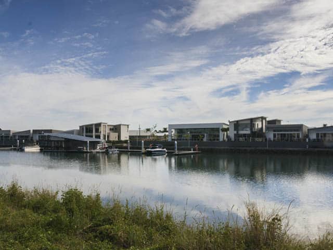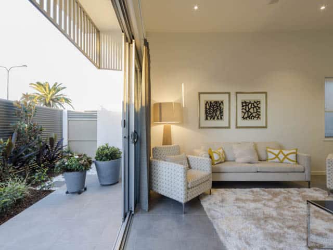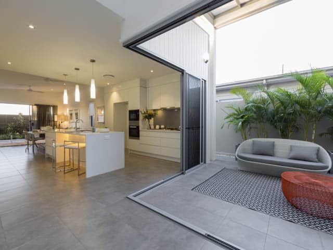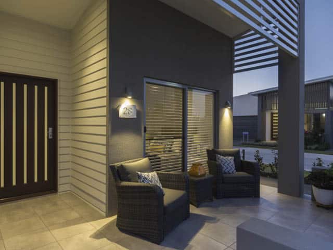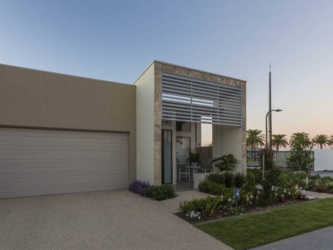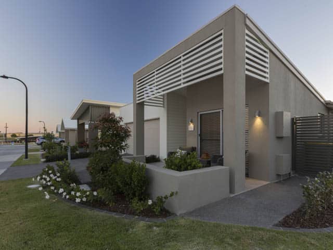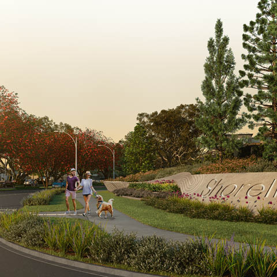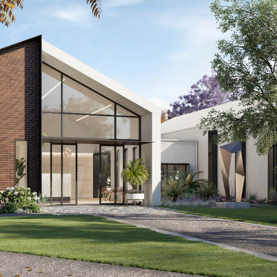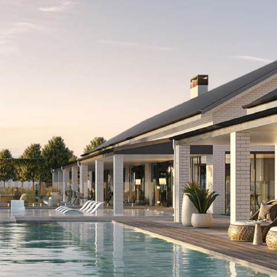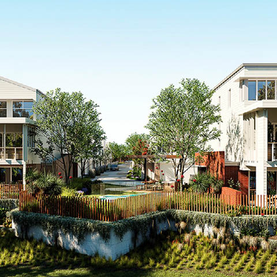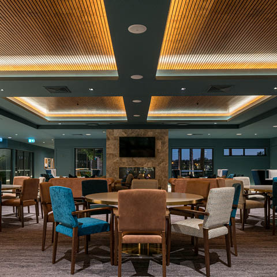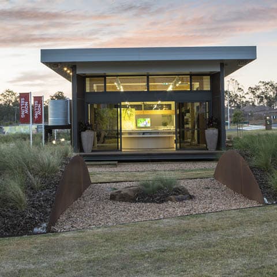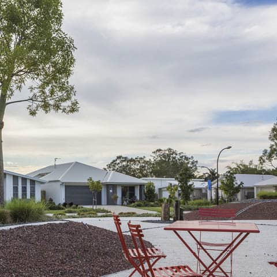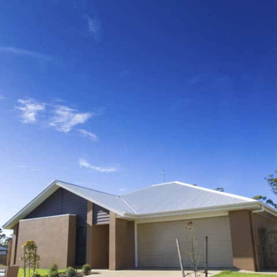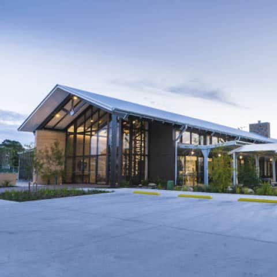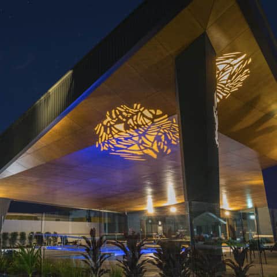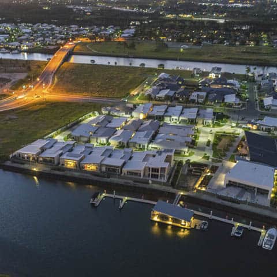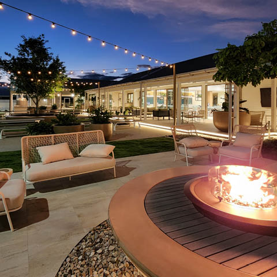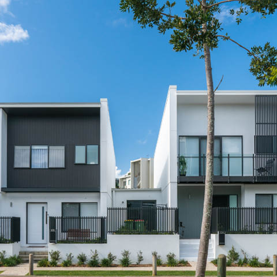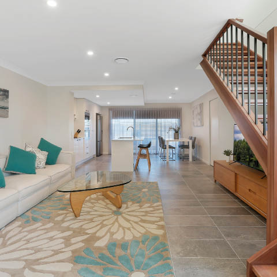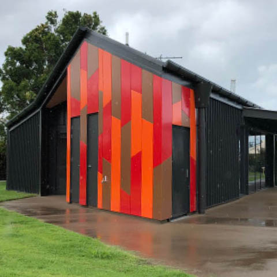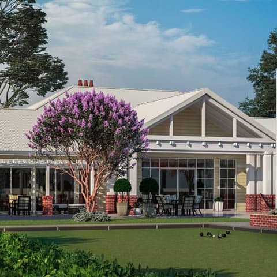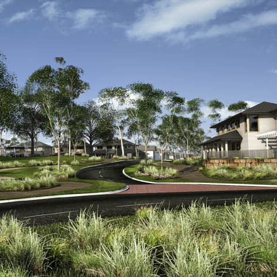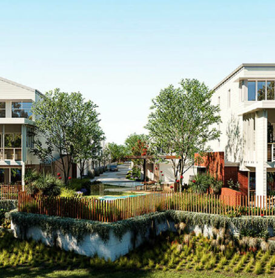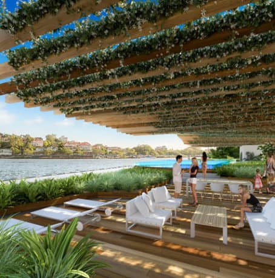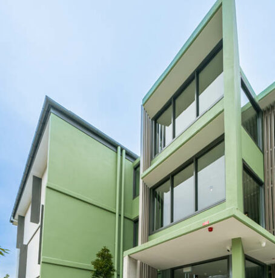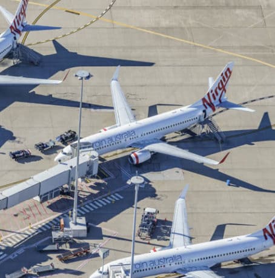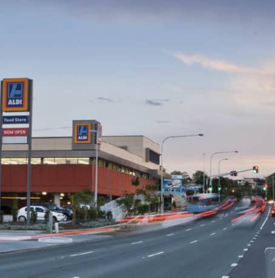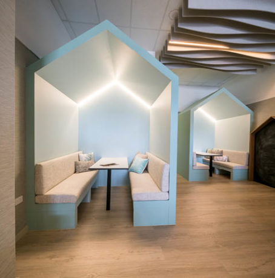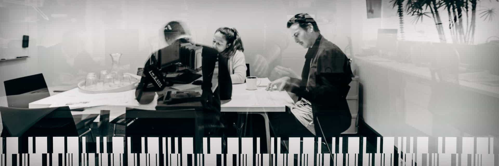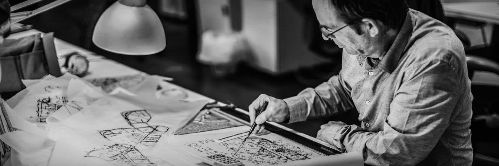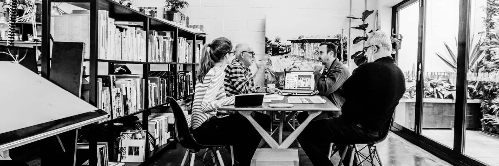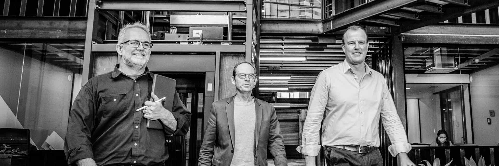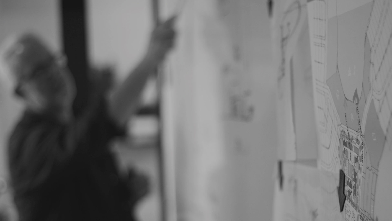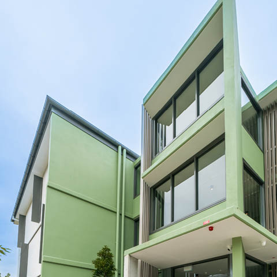 C
Community
C
Community
Vision by Halcyon QLD
-
Read more
Vision is a gated waterfront community designed under the Halcyon banner for over 50’s active lifestyle living. Halcyon’s award winning communities are alive with vibrant activity characterised by fun and friendship. This project is located on canal frontage and is one of the premium offerings in the Halcyon range. If this project were a car, it would be the convertible of the series.
Our work on Vision was guided by a project language called “Exuberance” inspired by the Gold Coast location and the work of Roberto Burle Marx, a Brazilian landscape architect. The master plan was tailored around the site specifics for arrival, views, orientation, movement, connection, identity and the vision itself. Working with Verge Landscape Architecture, our aim was to create an integrated outcome from interiors to landscape. Examples of this expression can be seen in the pavement and landscape patterning, the black and white buildings of the leisure centre with the warm tones of its roof soffit rising up to greet you upon entry, and the lifestyle opportunities of the aquatic precinct beyond. The homes themselves are arranged to take advantage of the varying site conditions and connect strongly to the central spine. This approach aims to foster connection and identity across the Vision community, and offer a range of individual and public spaces for varying levels of privacy and engagement to encourage fun and friendship and create better places for people to live.
20 DWELLINGS / HA
4.3 HA SITE
88 HOMES
STREETSCAPE
1250m2 LEISURE FACILITY
BOATSHED
We love what we do
Explore more of our work
-
C
Community
Our holistic approach to design
With a people focused outcome, reaches across all our projects


